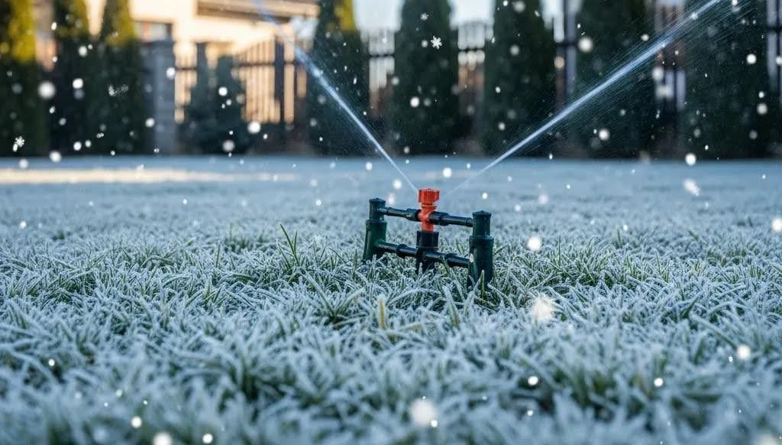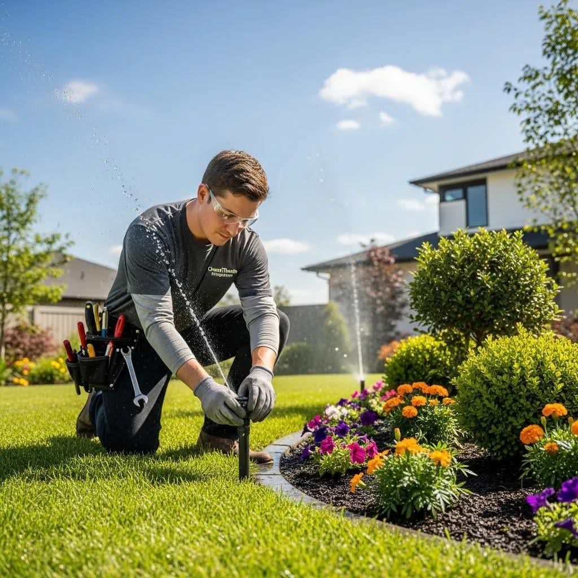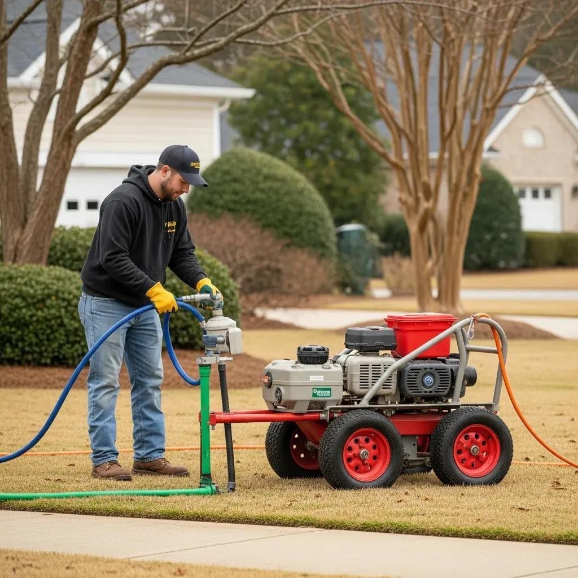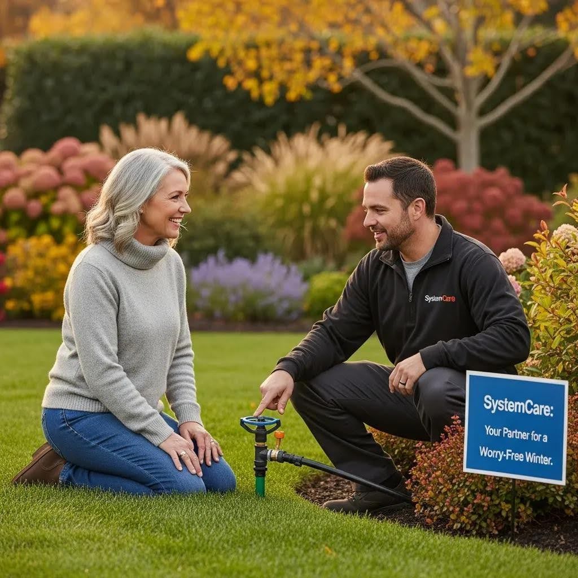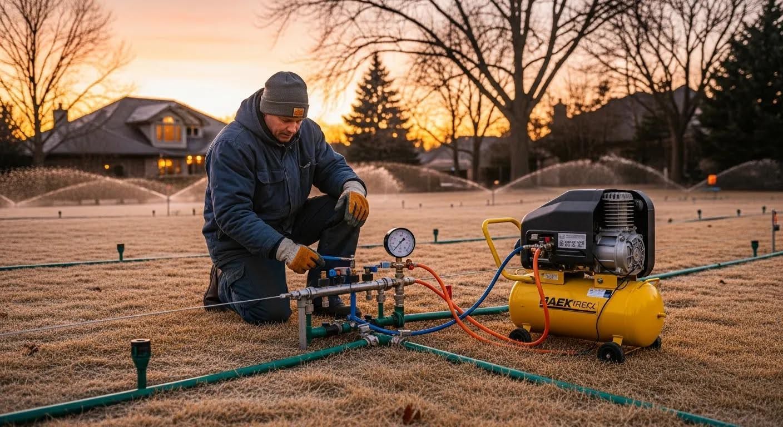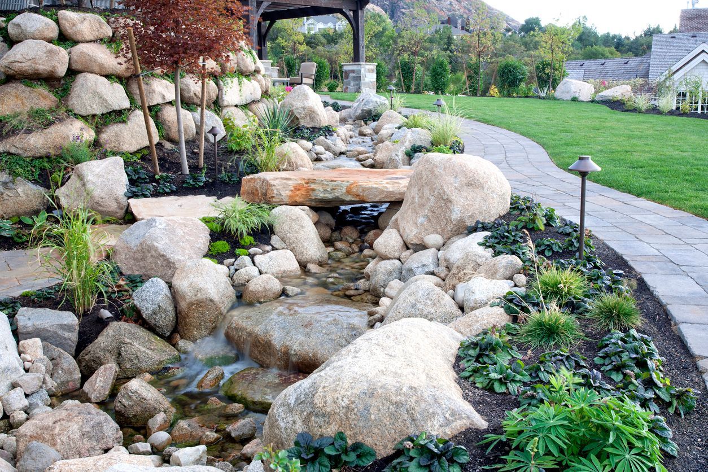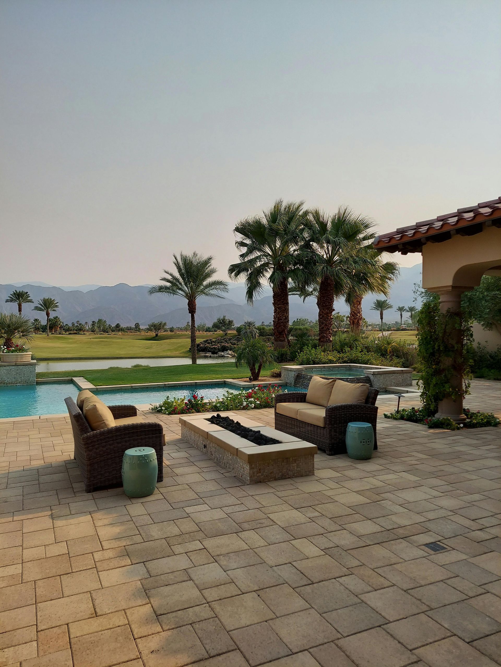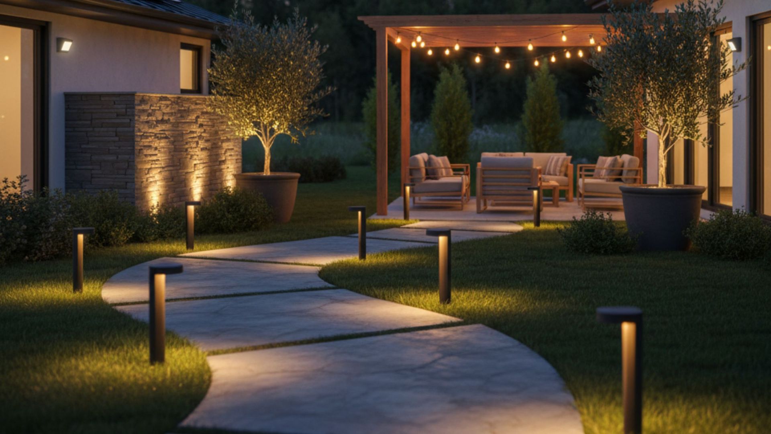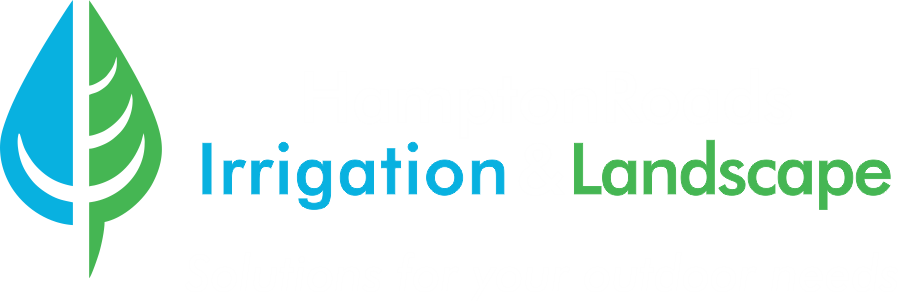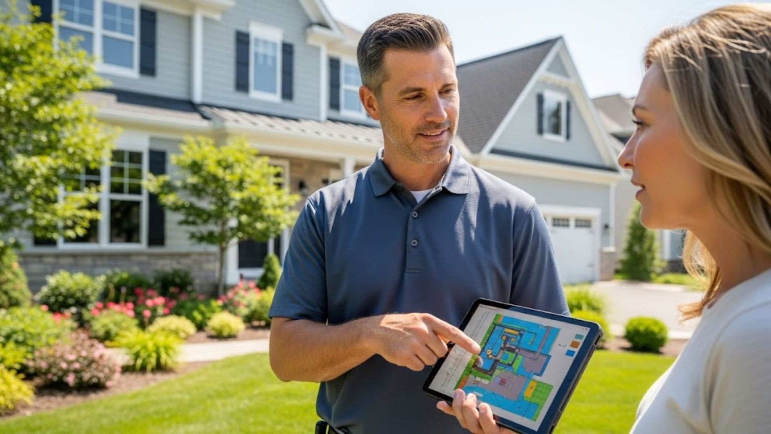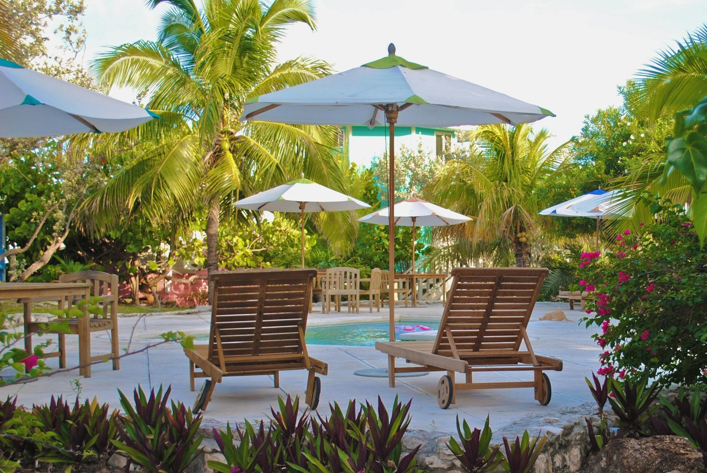What's the Process for Designing a Custom Drainage System for My Home?
Homeowners seeking to protect their property from water damage must grasp the essentials of Custom Drainage Systems. Designing such a system begins with understanding site topography, soil characteristics, local rainfall patterns, and existing structures. Early collaboration with a qualified engineer ensures a thorough drainage assessment process to identify potential issues. By adopting a professional drainage design approach, homeowners can safeguard landscapes, foundations, and outdoor living areas. This comprehensive blog outlines each design phase, illustrating how a site specific drainage plan delivers lasting performance.
What Steps Are Involved in Designing a Custom Drainage System for a Home?
Custom Drainage Systems typically follow a multi-stage approach, commencing with data gathering and culminating in installation. First, a detailed site survey records slopes, vegetation, and utilities. Next, hydrological modeling estimates runoff volumes under various storm events. Permitting considerations come into play before finalizing the layout of pipes, inlets, and outfalls. Ultimately, sound professional drainage design integrates aesthetics with functionality, ensuring water moves safely away from vulnerable areas.
Initial Site Evaluation
The process begins with a meticulous site inspection to chart elevations, hardscape elements, and vegetative cover. Soil percolation tests and compaction readings inform decisions on suitable drainage media. Prospective problem spots, such as low-lying depressions or proximity to structures, receive special attention. This groundwork lays the foundation for a robust drainage assessment process that addresses both immediate and seasonal water management needs. Integrating these findings early prevents costly redesigns later in the project lifecycle.
Custom Drainage Systems installations thrive when initial evaluations accurately capture existing conditions and forecast future demands.
Defining Objectives and Local Regulations
After gathering site data, the design team aligns project goals with municipal codes and homeowners’ expectations. Objectives may include reducing surface runoff, preventing basement seepage, or preserving landscaping features. Local stormwater ordinances often mandate minimum pipe diameters, setbacks from property lines, and allowable discharge points. Navigating zoning requirements ensures the site specific drainage plan remains compliant. Early coordination with permitting authorities also expedites final approvals.
Wet Basements and Soggy Yards challenges are minimized when objectives reflect both homeowner priorities and regulatory guidelines.
Hydrological Analysis
Designers then model rainfall events of varying intensities to predict runoff rates and peak flows. Software tools simulate how 10-year, 25-year, or 100-year storms impact the property. These calculations inform the sizing of swales, culverts, and detention basins required to handle extreme weather. Hydrological analysis also highlights areas prone to erosion or localized flooding. Addressing these vulnerabilities through proper grading and conveyance structures lies at the heart of professional drainage design.
Soil Analysis and Percolation Testing
Understanding subsurface drainage behavior hinges on accurate soil characterization. Percolation tests reveal infiltration rates, guiding the selection of French drains, infiltration trenches, or permeable pavers. In clay-rich soils, designers may specify geotextile-lined trenches to prevent clogging. Sandy soils, by contrast, often allow direct infiltration, reducing the need for retention features. This stage merges engineering rigor with landscape considerations, ensuring the custom solution performs under both wet and dry conditions.
Conceptual Design and CAD Modeling
With data in hand, engineers draft preliminary layouts illustrating pipe runs, catch basins, and overflow structures. CAD models visualize elevation transitions, potential conflicts with utilities, and maintenance access points. Conceptual designs provide homeowners with clear renderings, enabling informed feedback on aesthetics and functionality. Iterative revisions consider factors like landscape integration, noise reduction for pump stations, and ease of servicing. This collaborative phase transforms technical specifications into a cohesive, build-ready plan.
Mid-project adjustments often stem from client input and contractor insights, ensuring the final proposal aligns with real-world construction approaches and budget constraints.
Reviews of early concepts by stakeholders foster transparency and facilitate progressive refinements before final design sign-off.
System Components Selection
Selecting the right materials and hardware is critical for long-term reliability. Designers choose durable pipe materials such as high-density polyethylene (HDPE), PVC, or corrugated metal, depending on load-bearing requirements. Inlets, grates, and manholes receive corrosion-resistant coatings to withstand debris and chemical exposure. Pump stations incorporate redundant pumps and backup power options to avert system failure during storms. Every component undergoes specification review to match performance standards set by ASTM, ASTM, or local building codes.
Detention and Retention Strategies
Managing peak stormwater flows often requires detention basins or underground chambers. Detention structures temporarily store excess runoff, releasing it at controlled rates to downstream systems. Retention features, such as bioswales or rain gardens, promote infiltration and water quality improvements. Designers calculate required storage volumes using runoff coefficients and allowable discharge rates. Well-planned detention and retention measures mitigate downstream erosion, reduce combined sewer overflows, and enhance onsite groundwater recharge over time.
Erosion Control and Landscaping Integration
Once flow paths are determined, erosion control blankets, riprap, or vegetative mats secure slopes and channel beds. Native plantings in bioswales stabilize soils, filter pollutants, and provide visual appeal. Landscape architects collaborate to conceal drainage structures with rock outcroppings or decorative grates. Hardscape elements, such as retaining walls or paving patterns, divert surface water while complementing architectural styles. Thoughtful landscaping ensures the system remains unobtrusive yet highly effective.
Property owners valuing aesthetics and function seamlessly blend stormwater management features into their gardens and lawns.
Contact us to explore how tailored landscape solutions can elevate both curb appeal and water performance.
Finalizing the Site Specific Drainage Plan
The engineered plan consolidates all design elements into a coordinated blueprint. It includes detailed pipe schedules, trench cross-sections, and maintenance notes. Construction drawings specify excavation depths, bedding materials, and backfill sequences. Designers verify hydraulic gradients to avoid sediment accumulation zones and low-flow traps. Approved by both the homeowner and local authorities, this comprehensive site specific drainage plan serves as the roadmap for contractors.
Clarity at this stage streamlines procurement, reduces change orders, and keeps installation on schedule.
Permitting and Approvals
Securing necessary permits constitutes a crucial administrative checkpoint. Engineers submit documented site analyses, design reports, and CAD drawings to municipal stormwater or building departments. Reviews typically examine discharge locations, potential impacts on neighboring properties, and compliance with environmental regulations. Addressing agency comments may prompt minor design tweaks. Upon permit issuance, the project gains legal clearance to proceed, safeguarding homeowners from stoppage or remedial costs.
Installation and Quality Assurance
Qualified contractors excavate trenches, install piping systems, and assemble inlets following the approved plan. Field engineers verify elevations and gradients using surveying equipment. Material inspections confirm compliance with project specifications before placement. Hydrostatic or pressure tests detect leaks prior to backfilling. Final quality assurance checks ensure slopes, connections, and cleanouts align precisely with the drawing set. Diligent oversight during construction preserves the integrity of the custom drainage design.
Well-coordinated execution avoids costly callbacks and demonstrates the value of professional drainage design.
Post-Installation Monitoring and Maintenance
After system activation, regular inspections prevent debris buildup and performance degradation. Seasonal checks verify that catch basins remain clear, pump stations start reliably, and trenches funnel water as intended. Minor adjustments—such as regrading adjacent soils or replacing worn grates—safeguard the system’s efficacy. Comprehensive maintenance plans, often included in project contracts, outline inspection frequencies, cleaning procedures, and component lifespans. Proactive care extends service life and optimizes return on investment.
How Do Homeowners Benefit from a Site Specific Drainage Plan?
A tailored plan accounts for every nuance of a property’s topography, soil, and structure placement. Homeowners gain peace of mind knowing water runoff is managed precisely where needed. Landscaping features retain their integrity without erosion scars or pooling. Basements stay dry, preventing mold growth and foundation shifts. Customized solutions also accommodate future site changes, such as hardscape additions or garden expansions, without jeopardizing drainage performance.
What Role Does a Drainage Assessment Process Play in System Longevity?
Thorough assessments reveal hidden vulnerabilities before they manifest as damage. Engineers evaluate historical flooding data, identify critical drainage areas, and incorporate resilience measures. This foresight addresses challenges like shifting soil moisture levels or evolving land use patterns. Properly scoping the assessment process reduces the need for mid-life system overhauls. Consequently, homeowners enjoy decades of dependable service from their custom drainage investments.
How Do Custom Drainage Systems Incorporate Modern Technology?
Advances in sensors, wireless monitoring, and predictive analytics now enhance performance tracking. Smart flow meters and water level sensors alert homeowners to potential blockages or pump malfunctions. Cloud-based dashboards provide real-time system status and maintenance reminders. Automated controls can adjust pump staging based on forecasted rainfall, optimizing energy use. By embedding technology into design, custom drainage systems achieve greater efficiency and operational visibility over time.
Why Is Professional Drainage Design Essential for Complex Properties?
Properties with steep slopes, varying soil types, or significant impervious surfaces pose intricate drainage puzzles. Professional drainage design integrates civil engineering principles with landscape architecture expertise. Complex hydraulic interactions, such as combining surface swales with subsurface French drains, necessitate precise calculations and material specifications. Relying on unvetted DIY approaches often leads to under-sized components or misaligned gradients, causing system failures. Expert design delivers solutions calibrated to each unique scenario.
How Does Weather Data Influence Drainage Design Strategies?
Incorporating historical and projected rainfall records informs the sizing of conveyance structures. Designers analyze precipitation patterns for 10-year, 25-year, and 100-year storm events. Climate change considerations may adjust these parameters to account for increased rainfall intensity. Stormwater management practices, such as low-impact development techniques, further mitigate runoff volumes. By aligning design rainfall events with local data, systems remain robust under both current and emerging weather extremes.
Frequently Asked Questions
What is the standard process for a drainage assessment?
A drainage assessment process starts with site reconnaissance, followed by topographic surveying, soil infiltration testing, and hydrological modeling. Engineers then interpret gathered data to propose layout options that align with regulatory requirements and property owner goals.
How long does a custom drainage system take to install?
Installation timelines vary based on project scope, weather conditions, and permitting lead times. Small-scale systems typically require one to two weeks, whereas larger, multi-phase projects may span several months from groundbreaking to final inspection.
Can homeowners design their own drainage systems?
While homeowners can draft basic layouts, professional drainage design is advisable for complex sites. Licensed engineers possess the expertise to calculate hydraulic gradients, select appropriate materials, and obtain necessary permits to avoid liability and performance issues.
What components define a professional drainage design?
Key components include properly sized pipes, catch basins, French drains or infiltration trenches, pump stations with redundancies, erosion control measures, and detention or retention structures as dictated by runoff volumes.
How much does a site specific drainage plan cost?
Costs depend on property size, complexity, and local labor rates. A typical site specific drainage plan may range from $1,500 to $5,000 in design fees, excluding construction expenses. Investments in quality design often yield significant long-term savings by preventing costly water damage.
Conclusion
Designing Custom Drainage Systems demands a structured approach encompassing site evaluation, hydrological modeling, soil analysis, and professional drainage design. A comprehensive site specific drainage plan not only manages immediate water challenges but also fortifies property resilience for decades. By partnering with experienced firms like Hampton Roads Irrigation & Landscape, homeowners secure tailored solutions that blend engineering precision with aesthetic harmony. Effective drainage safeguards basements, foundations, and landscapes, delivering lasting peace of mind.
